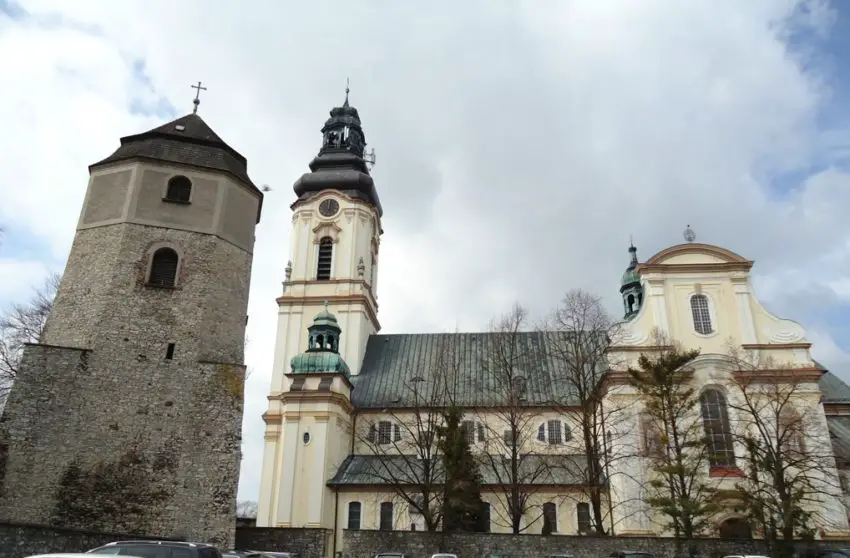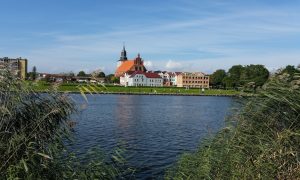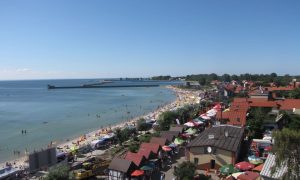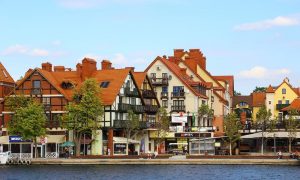Strzelce was first mentioned in written sources in 1370. In the 17th and 18th centuries, the city belonged to the Potulitsky family, and then to the Grudzinsky family, who also owned Chodziez.
At the end of the 18th century, the city was bought by Krzysztof von Zach. His son, Ferdinand Zach, replaced the burned-out wooden manor with a palace built in 1844 by the famous Berlin architect Friedrich August Stuler.
The following owners of the palace were: in 1878, the banker Dagobert Friedlander from Bydgoszcz; in 1895 Wilhelm von Morner; Hermann Kennemann (1815-1910); and then his daughter Jadwiga, who sold the complex to the president of the Greater Poland Chamber of Agriculture in Poznan, Wiktor Shulczewski.
During the occupation of the country, the estate was under German rule. Starting in 1945, it was managed by the State Agricultural Plant (GRP), and since 1992, by the Agricultural Property Agency of the State Treasury. Since 1995, the complex has been leased to the Vincenti Vitos Foundation.
Description
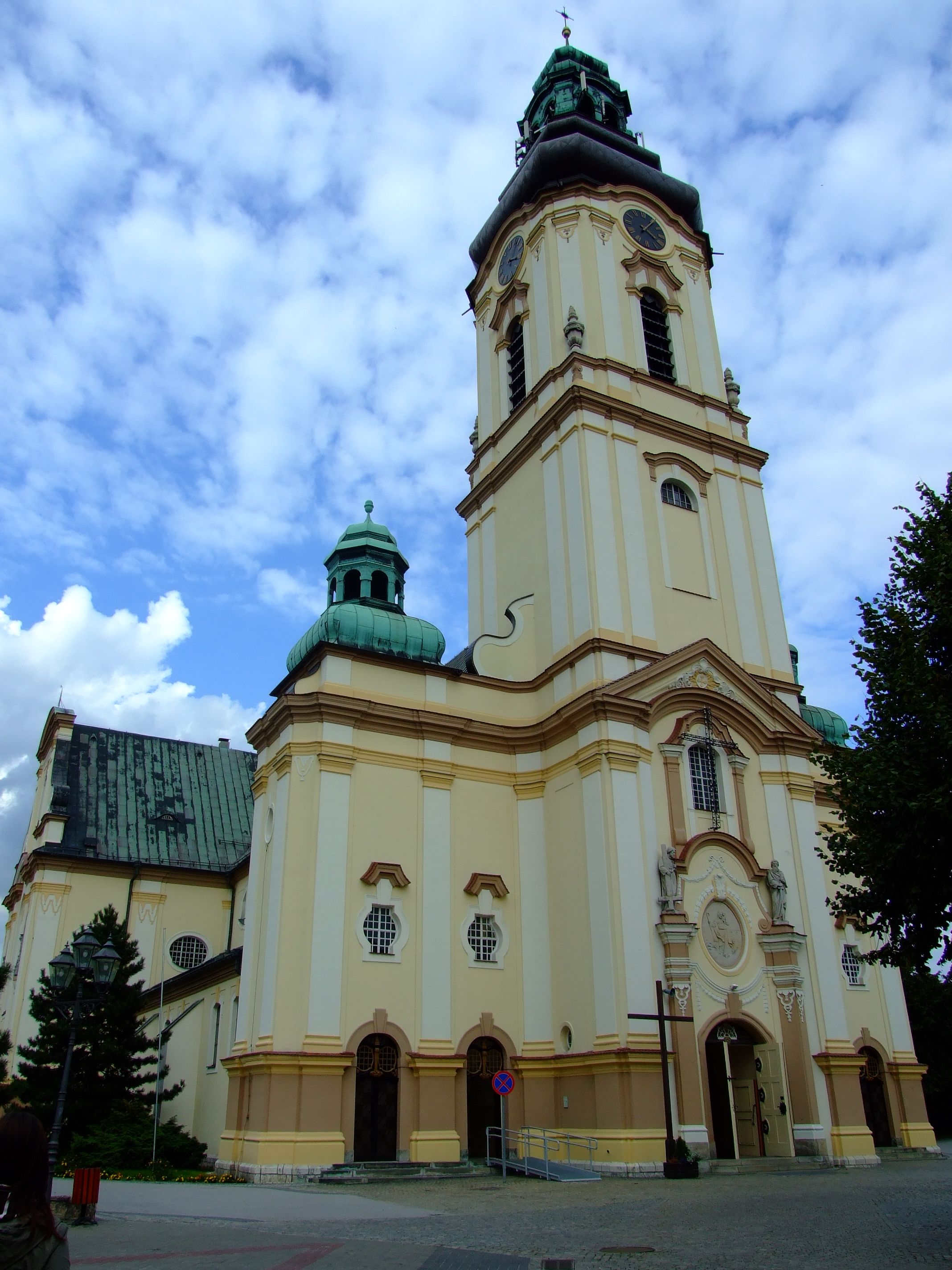
The village of Strzelce is located 5 km northeast of Chodzierz, in the southern part of the Notec river valley. The palace and park complex is located on the road connecting Khodziez with Shamotsin.
The palace faces north. The building consists of several sections and is asymmetrical. The two-story main part of the palace has two towers at the corners on the west side and a long greenhouse on the east, which ends with a four-story spire with an entrance gate.
The castle has a cellar. The walls are made of bricks and covered with plaster. Separate parts of the building are crowned with gable and four-slope roofs with slight slopes. On the western wall, facing the garden, there is an avant-garde building with a ballroom, which adjoins a large terrace.
The southern and northern facades, each of which has six axes, are equipped with rectangular windows. The connection between floors is marked with a string course. The main entrance to the palace, framed by an arched portal, is located on the south side, in the vestibule.
The rounded windows of the tower and the ballroom are accentuated by decorative arches. The spire is crowned with a parapet with acroteria at the corners. The palace has an original layout with two compartments, with a corridor running in the center and rooms located on the north and south sides.
The basement in the eastern part contains a room with columns. The palace is surrounded by a park of 18 hectares.
